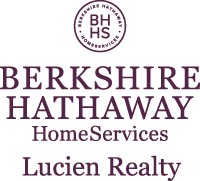5026158
Single Family, Other
5
Stark
6 Full/1 Half
2000
1.51
Acres
Public
Cedar,Stone
Public Sewer
Loading...
Data Provided by Onboard
Walk Score measures the walkability of any address, Transit Score measures access to public transit on a scale of 1-100.
























































